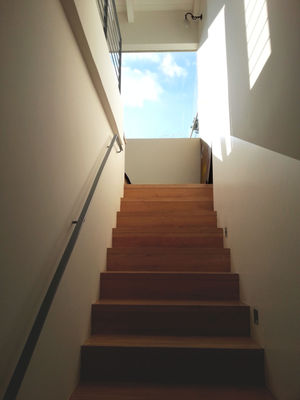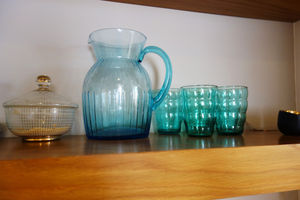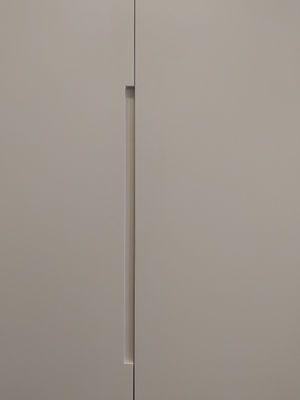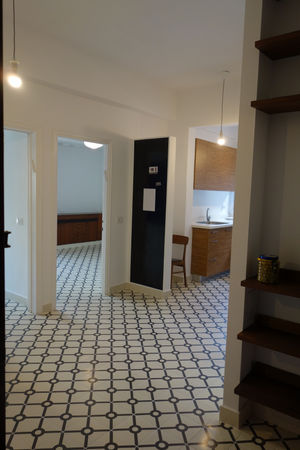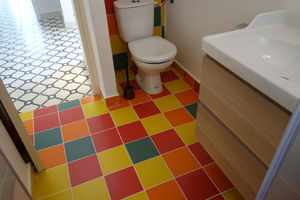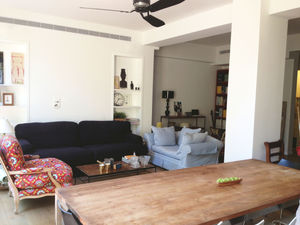INTERIOR DESIGN
House among the trees
Demolition of a 2.5-room apartment to a duplex construction: room floor 120 meters, roof floor - living room 50 meters and 70 meters balconies
The challenge: alone together – to create a sense of shared space, while also establishing privacy for each family member, all of whom work from home.
The entrance is on the ground floor and includes a master bedroom, a children's room, and a work room. The upper floor, which is more like an open loft, holds the kitchen and the dining room and a family room.
The design creates a definite and deliberate contrast between the 2 floors - the lighting, materials and proportions all contribute completely different experiences on each floor.
Another challenge: - achieve privacy and a connection to nature in an apartment located in the heart of bustling Tel Aviv.
Sky lights and balconies along both sides of the loft allow the entire second floor to be transformed into an airy and spacious living quarters.
An open sky / tree frame design create a sense of continuity between the interior and exterior, giving the space a feeling of space and size far beyond the actual square footage.
As a bonus, you can't see the proximity to other neighbors and buildings giving an added sense of intimacy and freedom.
Use of materials from their base - white concrete. Natural oak parquet. Unpainted aluminum windows.

From a laundry room to a compact 37-meter rooftop apartment
The challenge: to maximize the space to fit everything that an apartment should contain as well as storage, while still maintaining a spacious and cozy feeling.
Limitations: Low ceiling and a small space.
Renovation from the ground up – the new design transformed the 37 square meter space into a beautiful home with a double bedroom, a spacious bathroom with a Japanese shower, a laundry and drying area, kitchenette, home office area, and a dining and resting space.
Elegant and harmonious materials and colors were chosen according to the personal taste of the owners, a world renowned artist and a martial arts expert.

Origami Apartment
Demolition and complete overhaul of a 90 square meter apartment in Tel Aviv.
The challenge: multi-purpose design to allow each space to serve various functions at different hours of the day.
This allows any space to be enjoyed in many different ways as opposed to traditionally having just one use.
For example, the living room leads into the bedroom, separated by 2 large screen doors. This allows for the doors to be left open, creating a larger social space and more of an open feel, while also providing the option for a more intimate and private bedroom when the doors are closed.
A studio room was also included, which could be used for Tai Chi, while doubling as a guest unit with a bathroom and kitchenette included within the space.
The project included overall planning for the entire apartment, location adjustments, and renovation project management.

Minimalist and warm garden apartment
Demolition of a 2-room, 50 square meter apartment, and construction of a garden apartment on the floor level and basement, totaling 240 square meters.
The challenge: to create a warm, bright and spacious home feeling in an apartment with the children's bedrooms below ground.
The solution:
Bring light and air into the basement with ceilings higher than 3 meters.
Make use of the outdoor property with spacious English courtyards.
Design open spaces in the living room, a lighted open staircase and a spacious interconnecting floor.
Use materials that mix well together functionally and aesthetically - natural oak parquet, black aluminum windows, white walls, oak cabinets at the entrance, marble bathrooms and white brick.

Tel Aviv apartment for investment
A very old and neglected 60m apartment that has been renovated from the ground up, including all new systems and new floorplan.
The challenge: maintain a reasonable budget that will allow property owners to get a quick return through renting the property, using simple, durable materials.
Additional request: the wow effect – create a design that stands out and is memorable.
The solution – integrating a classic Tel Aviv style with a design painted floor, divided into 2 spacious rooms with the exit through the "former" balcony.
Convert the neglected balcony into a sitting, dining, or working area in the most beautiful section of the property, with beautiful vegetation and natural light.
A colorful, unique and quirky Hungarian cube washroom was made almost without budget because the floor and walls were made using left over materials.

An investment apartment whose owners fell in love with it and decided to live there:
80 meter neglected apartment in the old north of Tel Aviv
The owners of this property wanted to renovate for the purpose of blocking the rental potential of the property
Despite the ground-up renovation, the architectural change was minimal but made all the difference:
Removed a wall separating the closed kitchen and the squashed living room, opening the space and completely changing the atmosphere and sense of size. In addition, the bathroom layout was changed, creating a more comfortable space.
After the renovation the apartment owners simply fell in love with the result and decided they could no longer part with the house, so they kept it for themselves and moved in shortly thereafter.

Ground floor apartment with outdoors facing interior
The challenge: to give a sense of connection to space, light, and air, even though the apartment's outer walls are shared with the two apartments on either side and only two airways are available to the apartment.
The solution: digging and deepening the floor to create ceilings over 3 meters
Inserting large floor-to-ceiling windows that create a flood of light and open the view of the apartment to the natural scenery of the quaint garden in back.
Opening up the main space – build the kitchen, living room, and dining area in a larger than usual shared space that gives an airy feel.
Designing this open space with elongated furniture also gives a sense of more size and space.






